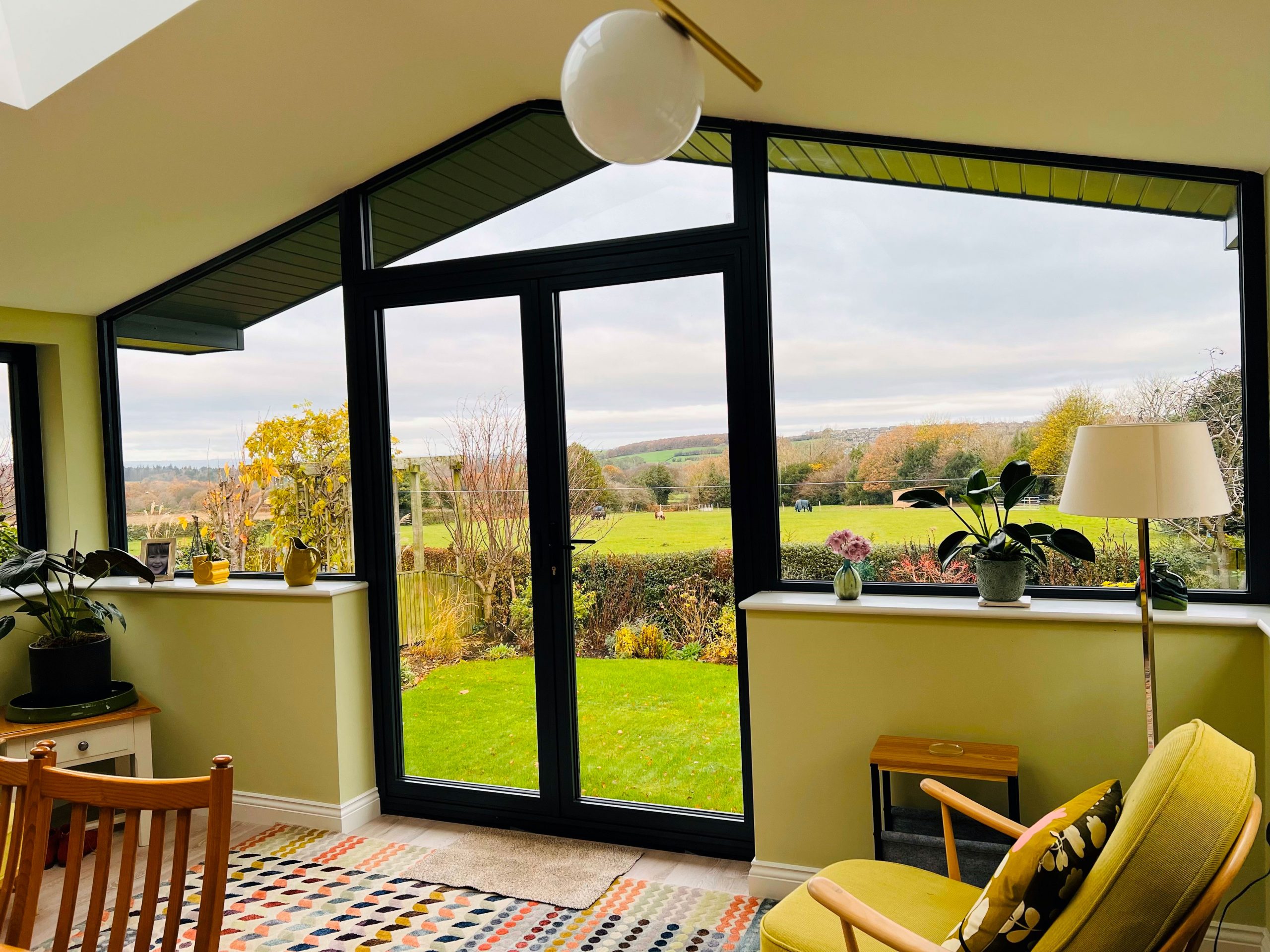Single Storey Extension & Kitchen Renovation, Shepley
To create a ‘Swiss Chalet’ style single storey extension to an existing property and include the renovation and fit of a new kitchen and sociable living space, with far reaching views.
Our Approach
Working closely with the architects who designed a low-pitched ‘Swiss Chalet’ style single storey extension with a fully glazed frontage and overhanging eaves, in response to the client’s brief, we offered a full turnkey solution to the client’s requirements.
With extensive structural alterations, complex steelwork and an element of masonry, this project proved to be quite intricate, but the end-result was fabulous.
The extension itself comprised of a complex A-frame which sat on substantial concrete strip footings and concrete pad foundations. The steel frame allowed for the large aluminium ‘glass gable end’ and enabled the installation of a proprietary Ridge light Patent Glazing system, incorporating a thermally broken ‘Skyline Box’.
The internal space, which was filled with natural light from the extensive glazing was fitted out with ‘Karndean Palio’ flooring and a ‘Chilcombe Pebble’ kitchen.
The Result
A beautiful ‘Swiss Chalet’ style extension providing a fabulous, naturally light filled living/kitchen/dining space for our clients to enjoy.
What our client says…
Our experience with JH Joinery and Construction was extremely positive. Without exception, their staff and the sub-contractors they used were all polite, careful in how they treated the property, obliging and very professional in their work. Any problems which did crop up were dealt with quickly. We’re very happy with the end-result and have no concerns about recommending them to others.

