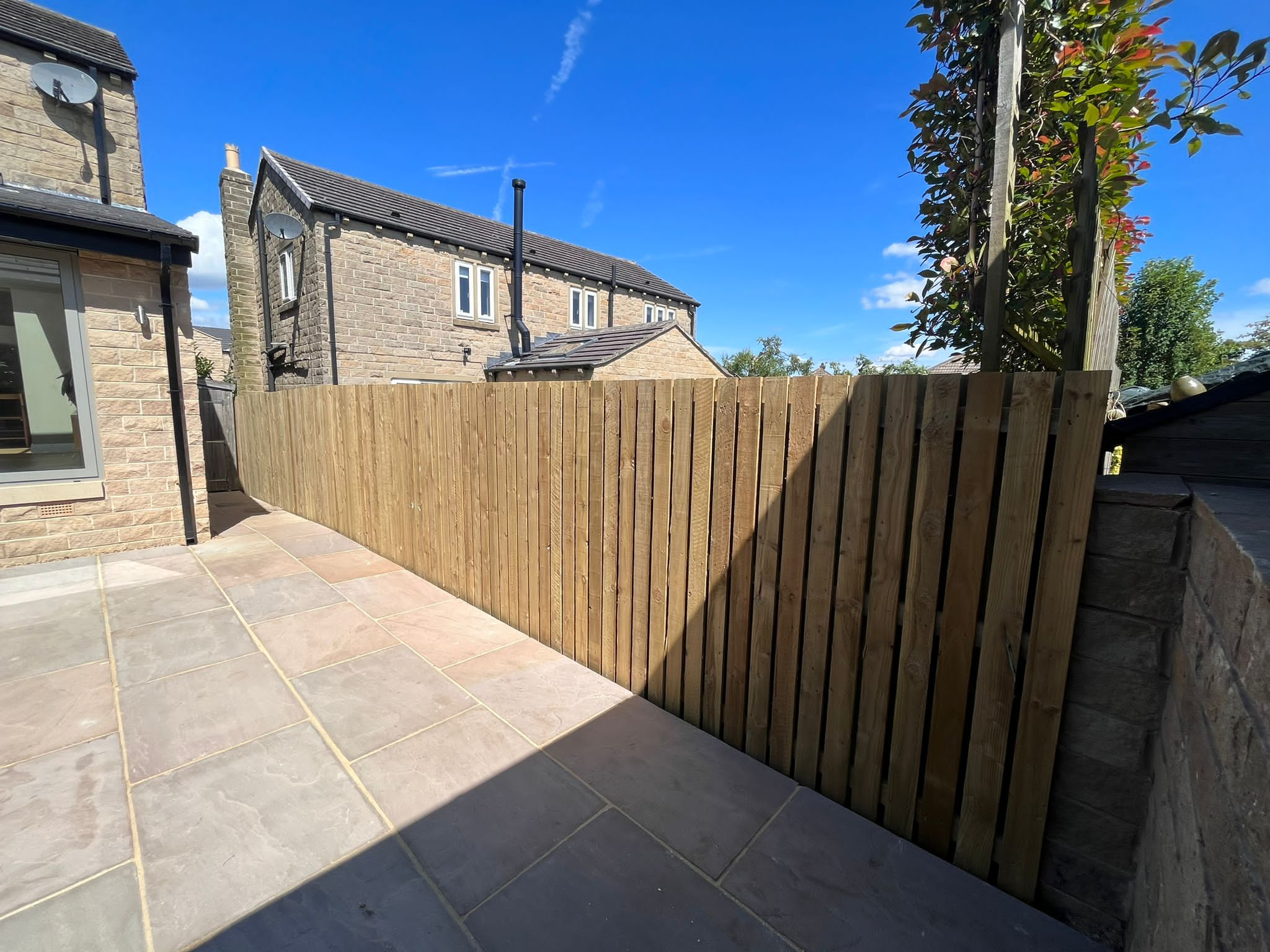Kitchen Renovation & External Works, Huddersfield
To create an open plan living space, involving internal structural alterations, kitchen renovation works and a single storey extension, for our clients, their growing family and friends to enjoy.
Our Approach
Working closely with the architects we provided a full turn-key solution which would provide our clients with the open plan family living space they desired. This involved a full renovation of the kitchen area and the build of a single storey extension. The extension needed to seamlessly flow into the outdoor space so that in Summer both could be enjoyed while entertaining friends and family.
Structurally the extension comprised of a traditional masonry cavity wall incorporating a complex steel frame. The steel frame allowed the installation of a 5.4m long ‘Skyline Glazing System’ in the roof and a ‘Visoglide Bi-Parting Aluminium Doorset’. The doors were finished in a dual colour, complementing the stonework externally and decorations internally.
The ’Herringbone Natural Oak Rigid’ vinyl flooring and contemporary ‘Hockley Gloss Slate Grey’ kitchen were sourced from a local kitchen company and alongside all the building and joinery work, exclusively installed by our team.
A full rewire and heating overhaul was undertaken by our reliable sub-contractors and the building has seen an extensive U-Value and energy rating increase due to the integration of relevant insulation and air tightness products throughout the build.
External works included matching stone walling and the creation of a patio area with ‘Fernlea Indian Stone Flags. ‘Oak sleepers’ were used for planting beds and a tanalised timber fencing was added to the perimeter to match the surrounding properties.
The Result
A fabulous large, contemporary living/dining/kitchen area that opens out into the garden and is an ideal space for entertaining family and friends.
What our client says…
“The additional living space which has been provided is exactly what we wanted and needed, in a house with two adults, two growing teenagers and a dog! Whilst the team delivered the space as designed by the architects and our specifications what really stood out was the way in which you proposed solutions to challenges which inevitably arise on such builds and the suggestions you made for the garden space – in this regard you have provided us with an attractive and useable garden space which is a huge improvement on what we had before. If only we could get the weather to enjoy it!
The team including the excellent team of sub-contractors, were incredibly diligent and skilled – asking questions, providing challenges, making suggestions and generally ensuring a finish that they would be happy with themselves!”

